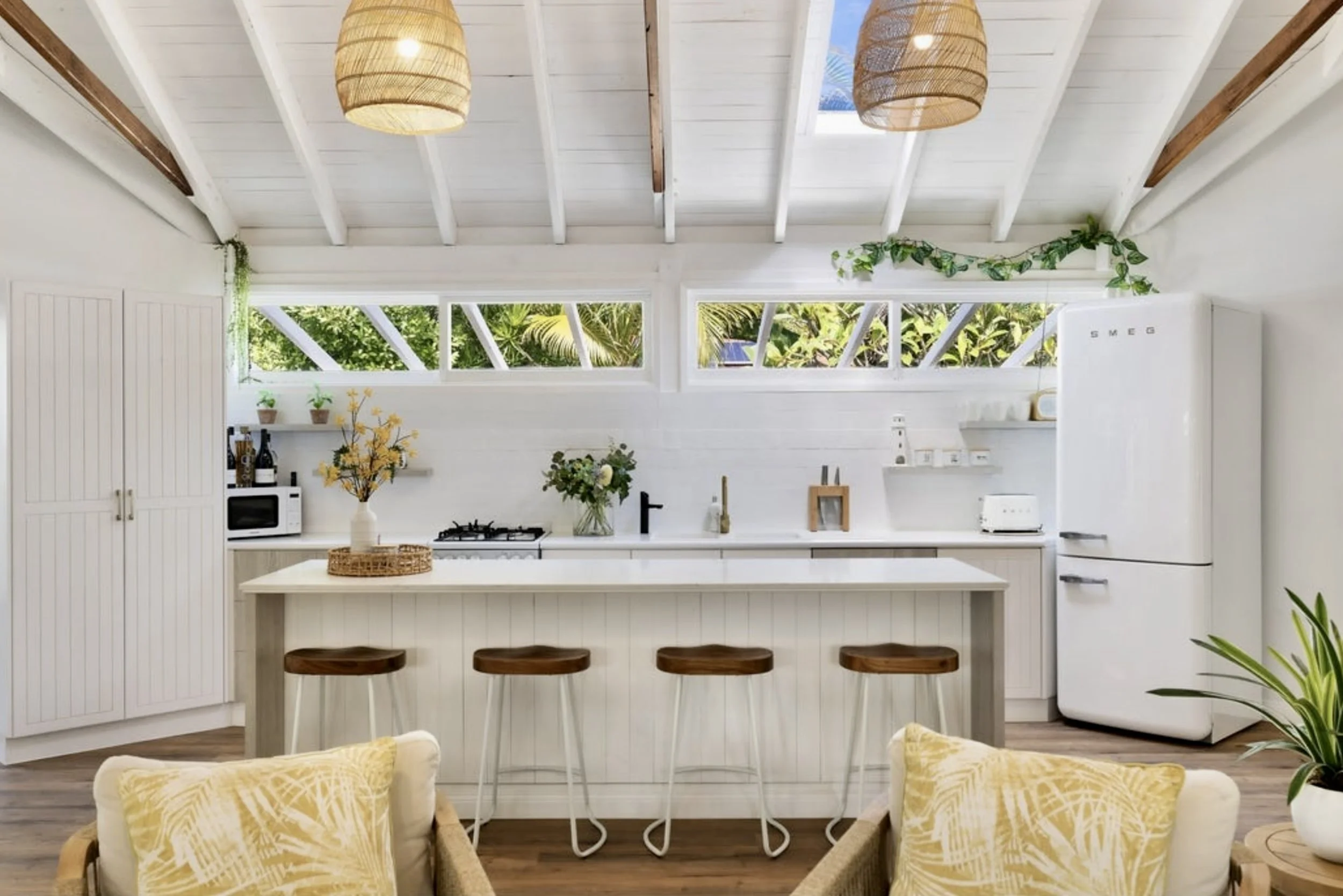Kathryn Hardeman
creative
At age six I begged my mother for a charity shop find to be hung on my bedroom wall - it was a 200 year old watercolor in faded tones … and at age six I arranged my bedroom around that much prized piece. From that point onwards I embraced a natural ability to visualize what a room needs to be transformed into something more than just a space. To this day I still have that wonderful landscape – it has past the test of time and sits beautifully alongside other artworks in my home.
With a portfolio of 20+ of my own home renovations and style advice on many more treasured homes has cemented my appetite for creating beautiful-workable & timeless living experiences.
Bringing together function, form & aesthetics in a stylish and affordable way is my passion - and being able to do that for others is a gift I love to share.
I enjoyed a 30 year career in the corporate world and that honed my consultative skills … it also brought about my excellence with numbers and spreadsheets! I thrive on deadlines and the creative process.
It’s in my DNA to know what a room needs to sing, and it’s in my DNA to bring together talented team members to achieve incredible results. Having studied the fundamentals of interior design at UC Berkeley Extension it's now my lifelong dream to work in the interior design field.
Charles Hardeman
technical
With a shop just north of San Francisco my mother was a much sought after antiques dealer and had style running through her veins. My father owned a successful mechanical & building contractor business in San Francisco, and in his 'spare time' he would restore furniture my mother had brought-back from her European buying trips. It is a scene I remember fondly from my earliest days.
With style, design and restoration in my blood, it was a natural choice for me to study architecture (Oregon University).
In the 1970s I became enamored with Asia Pacific and on-and-off for the next 30 years I lived across the region and also in South America, designing, building & creating homes, luxury resorts, commercial & industrial complexes.
Mark Randall
design
When the design isn't right a house doesn't feel like a home. To the experienced eye, the reasons are obvious. For the layman the good news is in the hands of a skilled professional simple-yet-subtle solutions can totally invigorate an existing room or an entire building.
Mark is such a professional to help transform your home. A native Londoner Mark earned his degree in industrial design at the prestigious Central St Martin's School of Art & Design in London and his sole ambition is to bring a new level of design to residential projects.
Will Warner
design & drafting
Will hails from Maryland and studied Engineering Management at Lafayette College in Pennsylvania with a Minor in Architecture.
His entry into the design world came about running a landscaping business in high school, starting-off mowing lawns and ending-up designing & building hardscape and softscapes for his clients.
Following his work in landscape design, Will spent 5 years working as a field engineer / special inspector for a geo-technical engineering firm where he perfected his knowledge of CAD layouts.
Tori Kennedy
designer, photographer & videographer
For five years in the early 1980s I took a break from the expat life and I returned home to Marin to serve as Design Director for Skywalker Development at LucasFilm. Employing a variety of architectural styles inspired by country victorian, art deco & the craftsman movements - coupled with the enduring beauty of natural building materials - I spent the next 5 years heading the design of Skywalker Ranch as well as facilities for Industrial Light & Magic & Sprockets Systems.
With skills in all aspects of design, together with the ability to bridge between vision, concept, production & implementation - l have teamed my architectural experience with shape, purpose & practicality.
With 15 years design experience Mark is client focused and combines a blend of traditional methods & sophisticated computerized image and print skills to provide a portfolio of services - most notably his capability in conceptual design.
Being a 'people person' is an added bonus in his collection of skills.
Above all, bringing together great design, quality materials, awesome finish, value-for-money and client satisfaction is Mark's absolute focus.
With his passion for architecture, Will focussed his energy into the design field as an independent draftsman. His strengths lie in residential design and drafting using AutoCAD and Autodesk Revit. He is well versed in building permit acquisition and creating architectural plans required for the permit process. He has deep experience collaborating with city staff, contractors, structural/civil/geo-technical engineers and architects.
Will’s drafting efficiency, coupled with his keen collaborative style injects a valuable resource into Living Interiors & our clients.



